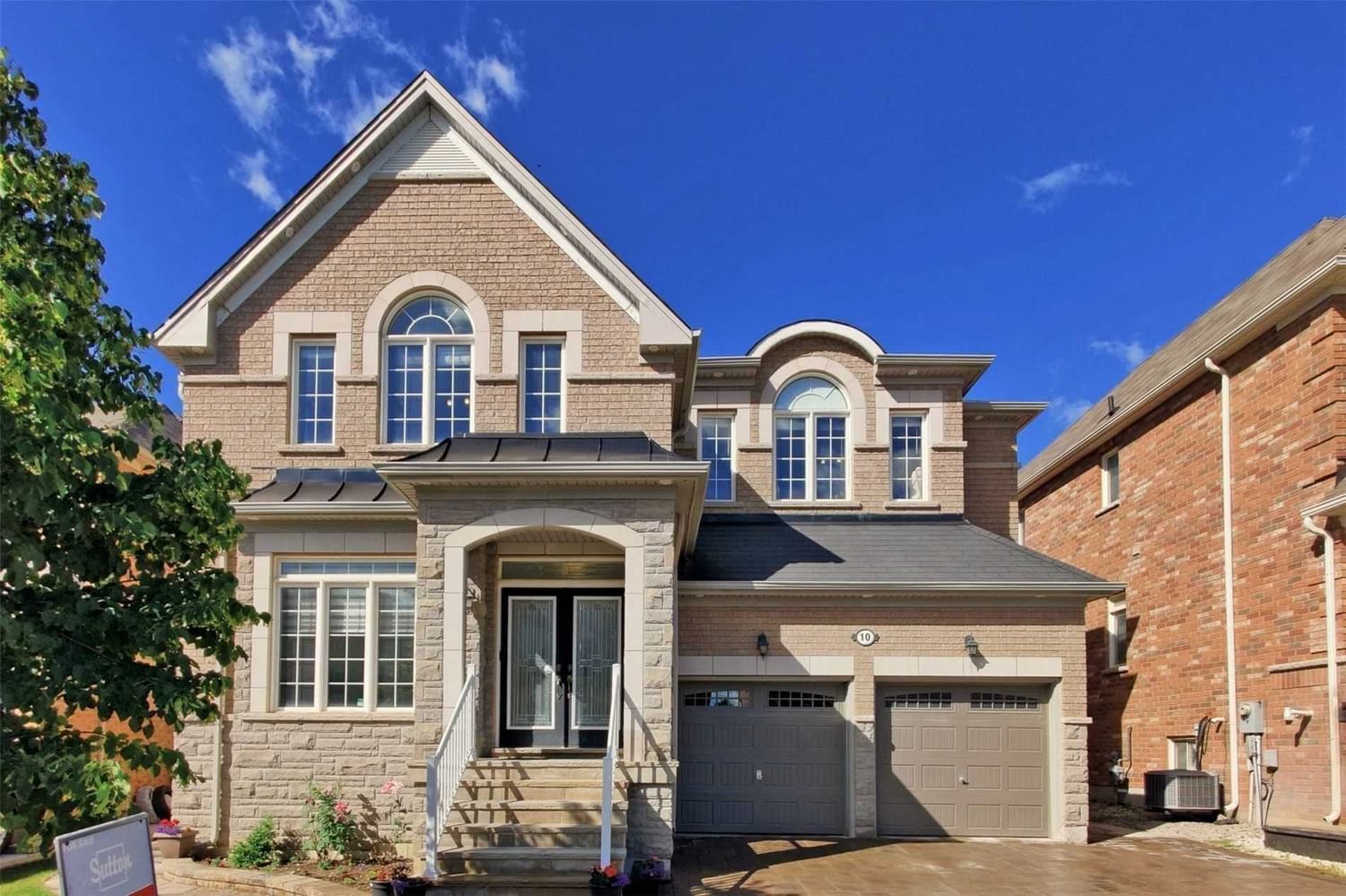$1,960,000
$*,***,***
4-Bed
5-Bath
3500-5000 Sq. ft
Listed on 4/11/23
Listed by SUTTON GROUP - SUMMIT REALTY INC., BROKERAGE
Beautiful Upgraded Homes With 5 Full Baths, All Bedrooms With Its Own Baths And W/I Closet, Hardwood On Main, 2/F Hallway & Library, Circular Stained Hardwood Stairs From 2/F Floor To Bsmt, Extended Interlock 5 Car Parking, Garden Shed, Premium 50 Foot Lot, In/Outdoor Pot Lights,Upgraded Lighting, Covered Porch, Granite Counter Top, Smooth Ceiling, 4022 S.F.(Above Grade-Mpac), 2 Door Entry, Huge Island, Extended Kitchen Cabinet, Separate Entrance To Basement,
S/S Appliances, Garden Shed, Pot Lights, Access From Garage, Separate Entrance To Basement, Water Softener, Water Filter, New Roman Blinds, 200 Amp, No Side Walk, Garage Door Openers, Hwt-Rental; Exclude Tv, Shows Excellent
W6018439
Detached, 2-Storey
3500-5000
11
4
5
2
Built-In
7
6-15
Central Air
Sep Entrance, Unfinished
Y
Brick, Stone
Forced Air
Y
$8,975.00 (2022)
100.07x50.20 (Feet)
